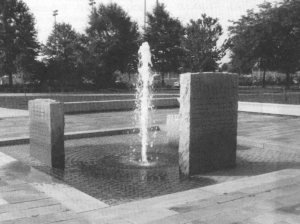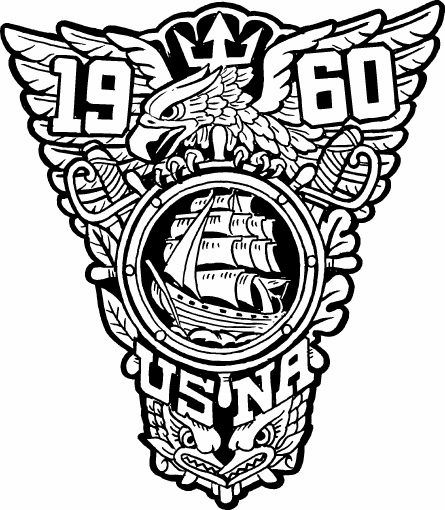Class Memorial Project:
In the fall of 1982, Tom Solak, President of the DC Class Chapter, approached me with a request to put together a Class Memorial Project at the Naval Academy. Liking the idea, I agreed to take on the task. Little did I know it would take over six years to complete.
Gifts to the Naval Academy are coordinated through the Alumni Association. Initial contact was made with Mark Tuzo, USNA ’54, who provided procedural guidance, valuable advice and support through to completion. To help select a project, Dick Pariseau, Chris Poindexter, Doug McKinley, Paul Sparks, and Chuck Bingemer all agreed to help . The Committee toured the yard, reviewed various projects suggested by the Academy, but couldn’t come up with anything we liked. As you would expect, competition among classes for project runs very high. We declined refurbishing the baseball diamond dugout and redecorating the nondenominational chapel in Mitscher Hall. We wanted a fitting class memorial which would be inspirational, permanent, and used by the Brigade. Finally, after searching for over a year, we scored!
Most of you will remember Smoke Park behind Bancroft Hall and the Midshipmen Mess. Unfortunately, it was displaced when the mess hall was expanded, Mitscher Hall built, and a reflecting pool added as part of an air conditioning system. The reflecting pool became obsolete and was removed, leaving a 300′ X 300′ empty area behind Mitscher Hall. In this area, the Academy wanted to create an attractive setting, similar to old Smoke Park, to be used for hops, informal gatherings, a quiet place to relax and reflect. We accepted the project and commenced design.
At the time, Admiral Chuck Larson was Superintendent. He had some specific design criteria to be followed. Fountains could not hold more than shoe thickness of water (he didn’t want something people could jump into after graduation). Height must be kept to a minimum (he referenced a certain project as too big and ugly). Final go-ahead approval was obtained only after Larson personally conducted an onsite review of the design mockup. For this final review, I used white board supported by two-by-fours to represent the stones, with stakes, ribbon and tape to outline the plaza and fountain areas. The initial design called for the largest stone to be ten feet high. His comment, after circling the mockup, “too high.” With a pocketknife I cut off a foot. “More John,” he said. “Another foot off”. When we reached six feet he said “OK.” Shortly after, in December 1985, the Secretary of the Navy formally approved and accepted the design.
Construction could not begin until we had collected half of the cost. With great response from the class, and the invaluable assistance of many classmates willing to personally contact people in their area, we reached the milestone the following summer. Construction began in September 1986 and was completed with the installations of the walks and trees in December 1988. Final payment was made in July 1989. Total cost was $129,257.65.

Each of you in the Class of 1960 can take immense pride in this memorial contribution to the Naval Academy. The completed project is a 48′ X 50′ blue stone plaza, surrounded by a granite sitting wall, with entrances at the four points of the compass. In the center of the plaza is a paved fountain area containing three engraved stones. The largest has the class crest and our graduation message to the American people that we presented in The Lucky Bag. The other two stones have inscribed sayings by John Paul Jones and President Kennedy. I understand the plebes are most grateful for more opportunities “In Which To Excell.”
The formal dedication of the Class of 1960 Memorial took place October 27, 1990.
John Leahy, 13th Co.
Upcoming Events
Recent Posts
- Class President’s Annual Report 2022 April 1, 2023
- Class President’s Annual Report 2021 February 24, 2022
- Class Board Revises Class Charter August 7, 2021
- 2020 Class President’s Report February 14, 2021
- New Class Officer October 30, 2020



